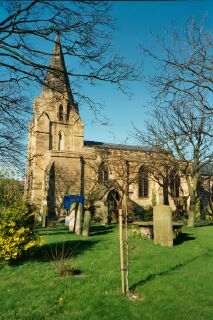St. George's Church

The Church of St. Nicholas, Boldon
Revd. Stan Buyers
St. Nicholas' Church, Boldon is the oldest church in the Boldons and was build from stone quarried within a few hundred yards of the building.
There are features of the Saxon foundation in parts of the structure of the church. Its date of origin was thought to be 1220 but a recent archaeological survey re-dated it at AD 920. The tower and spore were added later and in 1300 the north and south aisles were added to encase the lower tower. It is of plain and severe stonework without much ornamentation with an excessively long chancel that has twice been extended.
The Baptistery
The Font is pre-1600, and two windows on the north and south sides were originally outside until the aisles were extended. There are two ancient bells in the belfry, one inscribed 1536.
The North Aisle
This has little of historic interest except for a list of former rectors since 1200. There are some fine examples of recent art and a window commemorating Uhtred of Boldon, a local lad who became a renowned 14th century Benedictine scholar. At the east end of this aisle is a fine Jacobean chair.
The Chancel
The beautiful rood screen was erected by Fr. Aubrey Leake, in thanksgiving for his first ten years in the parish. The long chancel is typical early English architecture. Two Jacobean benches front the choir stalls.
The Sanctuary
A double piscina, used for cleansing the Eucharistic vessels is a rare feature in the south wall. They were discontinued after a hundred years at the end of the 14th century. A 14th century coffin lid with the effigy of a priest in vestments is within the recess on the north wall and is probably a former Rector.
The seats recessed into the south wall is a sedilia and is where the sacred ministers at a High Mass would sit when not at the altar. It was probably altered in the time of Dr Tew to make way for altar rails when the priest’s door was blocked up. The Bishop’s chair is Jacobean. The mosaics behind the altar, in Byzantine style, are memorials to those who lost their lives in World War 1. The altar is modern, erected in 1950 in memory of the faithful departed and is in the style common to early English Churches.
The Nave
From the Chancel step, it can be seen how the north and south walls were removed and replace with the present pillars and arcading. The pillars are octagonal and have finely moulded bases and capitals. They are more ornamental than is usual for this period. On the pillars are statues of the Gospel writers with their traditional symbols. The original church consisted of the Nave with its high roof, a characteristic Saxon building.
The South Aisle
When the south aisle was erected in 1300 it became a Chantry Chapel and was used by the Benedictine monks. Original remains are evident in the dog toothing behind the altar and the piscine in the south wall. This altar was restored in 1969 as a memorial to Fr. Marples, a former rector, and is used for the daily celebration of the Eucharist. The two recesses in the south wall may have been benches for the monks during worship. Another coffin lid, containing an effigy of a former Rector in vestments, is probably 14th century and has two beavers at the feet.
The Porch
This is the same date as the south aistle and has a fine stone roof, which was lowered for the insertion of window to give more light to a gallery that existed in the south aisle.
The Sundial
This is above the porch and was erected in 1792,by a former parishioner, Parish Clark, Robert Emmerson.
The Tower
This is a beautiful and uniique feature of the church. There are only five such towers in existence. Usually 13th century towers were constructed in wood and lead. The rarity of this tower is its construction in stone.
The Windows
These are all modern, but the stonework around a number of them is medieval and carries bosses and decorations of the period.
The Roof
The eastern face of the tower displays the dripstone of the original reef that was high and steep. It has obviously been altered to allow for the extension of the aisles.
The church has recently been restored at a cost around £200,000. It is the parishioners who bear the heavy burden of preserving this beautiful church. The Restoration fund is ongoing and donations are always welcome. Please send them to Mr. Peter Longmore, 33, Broadlands, Cleadon Village, Nr. Sunderland. SR6N7RD
- Home
- Messages
- Leisure Activities in Boldon
- Churches
- The History of Boldon
- Grade II listed buildings in Boldon
- Boldons History Society
- Boldon Festival
- Local Buildings
- St George's Church
- The Village Hall
- Nearby Attractions
- Pubs Clubs and Restaurants
- Local Characters
- East Boldon Library
- Victoria Allotments
- Links
- Little Acorns
- Local Project
- Music
- Reminiscences
- Photos
- Environmental Education Centre
- The Boldon Buke
- contributors
- Meetings
- Socatots
- Boldon Walks
- Open Garden
- Boldon House
- Cannon Eric Stephenson
- Etta's Seat
- Scots House
- Kay Taylor
- Belly Dancing
- Rembrance Day
- Horses
- Taekwon Do
- School
- Boldon Carnival
- Trial
- Boldon Lodge
- 100 Front Street
- South Lodge
- Laverick Hall
- Boldon Mill
- Doorway to Rectory Green
- Downhill House
- Mansion House
- 36 Front Street
- 64 Front Street
- 94 Front Street
- Cottages
- Downhill Farmhouse
- Limekiln
- Boldon House 2
- St Nicholas Church Hedworth Lane
- west-boldon-hall
- Fellgate Farmhouse
- Scots House 2
- St Nicholas Church Boldon
- Hylton Grove Bridge
- Where we are
- Ebenezer Church